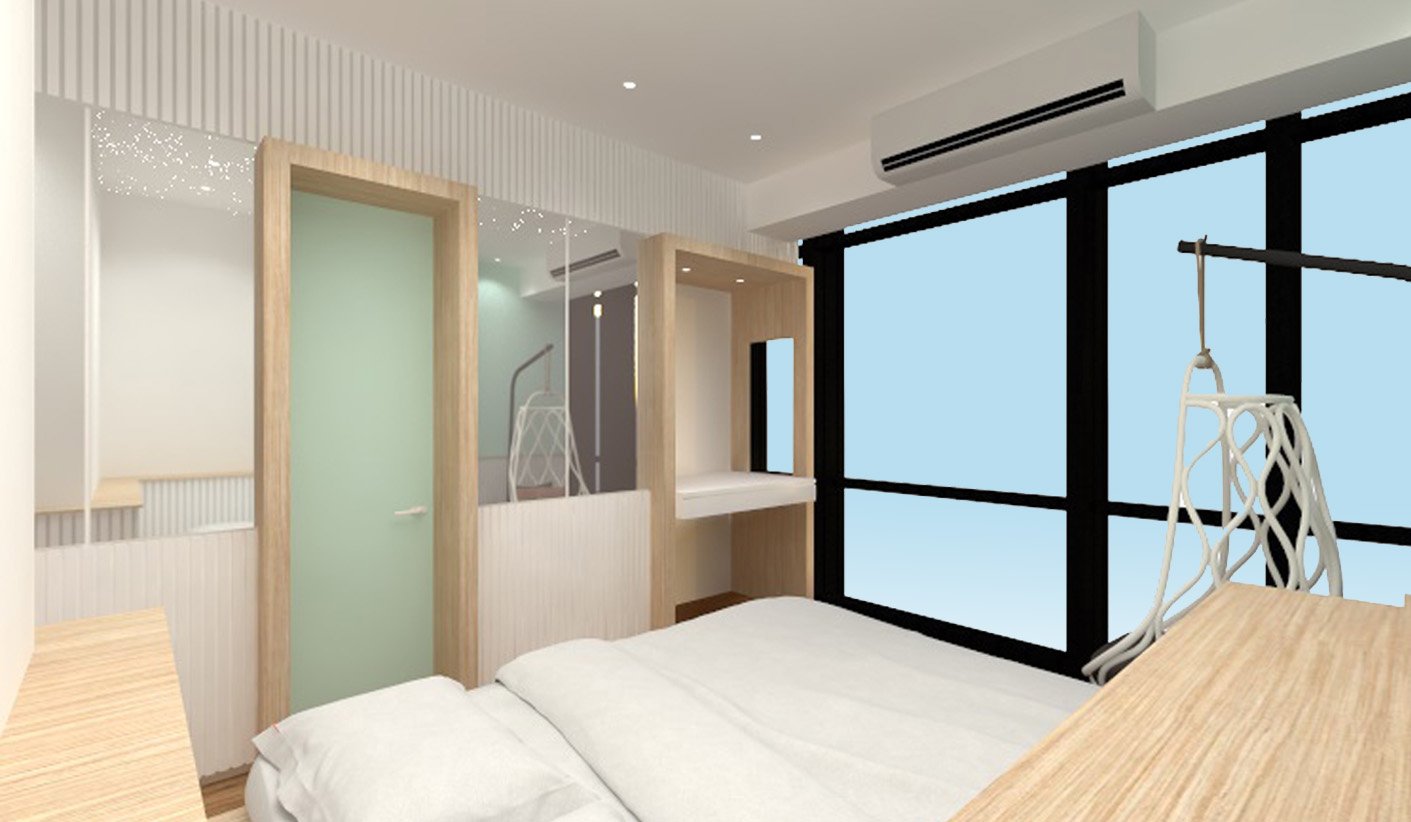We have had the pleasure of working with a remarkable couple, not just as clients, but as recurring clients who entrusted us with their vision of creating their dream home. As a lawyer couple, they appreciate attention to detail, aesthetics, and functionality, which made our collaboration all the more rewarding. Understanding the client's desire for a layout that deviated from the one provided by the builder, we ingeniously reimagined the kitchen's location to ensure a larger living room. By doing so, we capitalized on the abundant natural light that permeated the space, thereby creating an ambience of brightness and warmth. Embracing the clients' modern taste, we selected materials that seamlessly blended contemporary aesthetics with a timeless appeal.

Our journey with them began when we designed and constructed a luxurious villa that left them overjoyed. Their satisfaction was so immense that they decided to entrust us once again, this time with the transformation of their new apartment. However, this endeavor posed a unique challenge due to the space constraints and the presence of sheer walls on-site. Nevertheless, we were determined to create an inviting and uninterrupted living space that would surpass their expectations.
For the flooring, the clients expressed their fondness for the authenticity and tactile sensation of real wood. We carefully sourced and installed exquisite wood flooring throughout the apartment, enhancing its elegance and lending a luxurious touch. Every step taken within the home now offers a soothing and pleasing experience, complemented by the rich grains and textures beneath their feet.





The apartment comprises three bedrooms, including a master bedroom and two children’s bedrooms. Mindful of the evolving needs of a growing family, we designed the kids’ bedrooms with versatility in mind. Each room was conceived to adapt effortlessly as the children matured, allowing for personalization and self-expression.


Related Projects

Offering an array of services in the fields of architecture &interior design.
Why Choose Our Consultancy Services?
Our Expertise