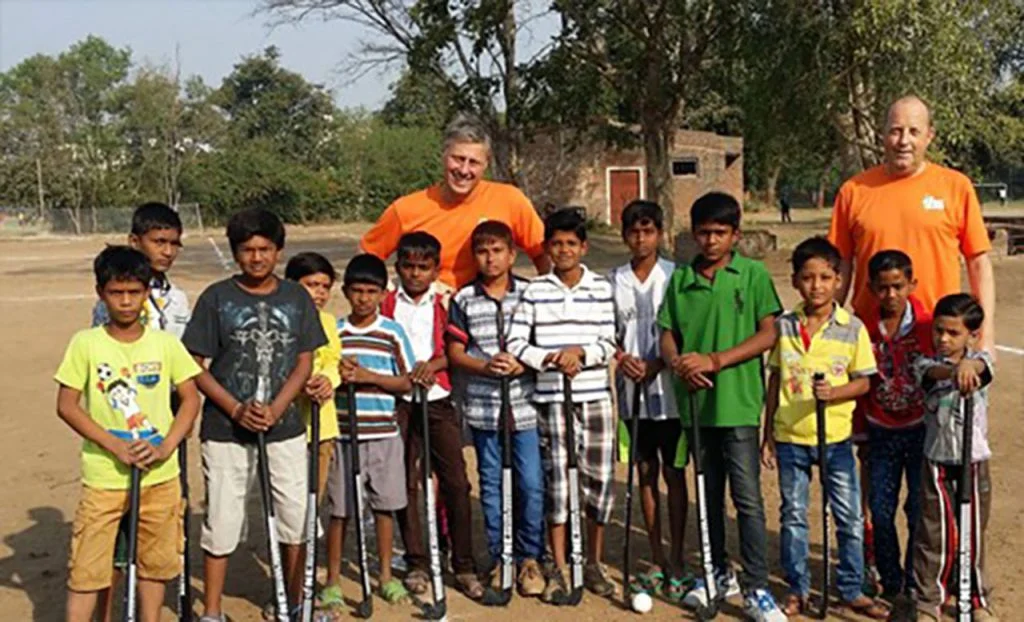For this 5 Acre plot in Jamshedpur, our Client Tata Steel requested us to design the master plan, Architectural and interior design for a state of the art Centre of Excellence for a Hockey Academy.















The first floor volume and provides large overhangs on the corners, where the Library is placed on the North and the dining on the South. The overhangs will provide shadowed external spaces on the ground floor and characterful common spaces on the first floor, as voids are provided in these corners to allow indirect light to enter deep into the building.
The volume of the first floor, which houses all the residential facilities of the cadets and coaches, extends on all sides in varies sizes beyond the ground floor volumes. By placing this volume such, covered passages with exposed columns are provided on the ground floor on along the long East facade and the South side of the North wing. This will provide the required cooling shadow on the rear lying spaces and will prevent from direct sunlight to enter the classrooms and gym.


Above the central entrance gate of the building, a wide common room is placed, such that the cadets have on the East a perfect central view on the astro turf and a good birds eye view on the practice field on the West. This common room is mostly in the shadow, due to the large overhanging viewing gallery on the second floor. This viewing gallery can be reached by stairs and lift from the reception area on the ground floor and provides space for match viewing as well as holding larger board meetings.
There is inside viewing provided near the high windows on the East, as well as outside balcony viewing, which is 750mm lower than the inside, to ensure that both seating can be used at the same time. Since most important matches will be held in the afternoon or evening, the entire viewing gallery and balcony will be in the cooler shaded side of the building. Two type of rooms are provided for the cadets; for the junior cadets three on a room, and twin sharing rooms for the senior cadets. While designing the rooms we aimed to provide all sleeping spaces, away from the windows, and therefore prevent the beds from receiving direct sunlight.



The second phase will be design on the second floor, for 52 female cadets, with similar residential area’s as provided on the first floor. When the second floor will be constructed the already existing viewing gallery will not have to be changed as it has been designed higher than the future residential floor.
The training and coaching program is facilitated by One Million Hockey Legs, under the guidance of Olympic Hockey champion Floris-Jan Bovenlander and Rob van Nes.

Related Projects

Offering an array of services in the fields of architecture &interior design.
Why Choose Our Consultancy Services?
Our Expertise