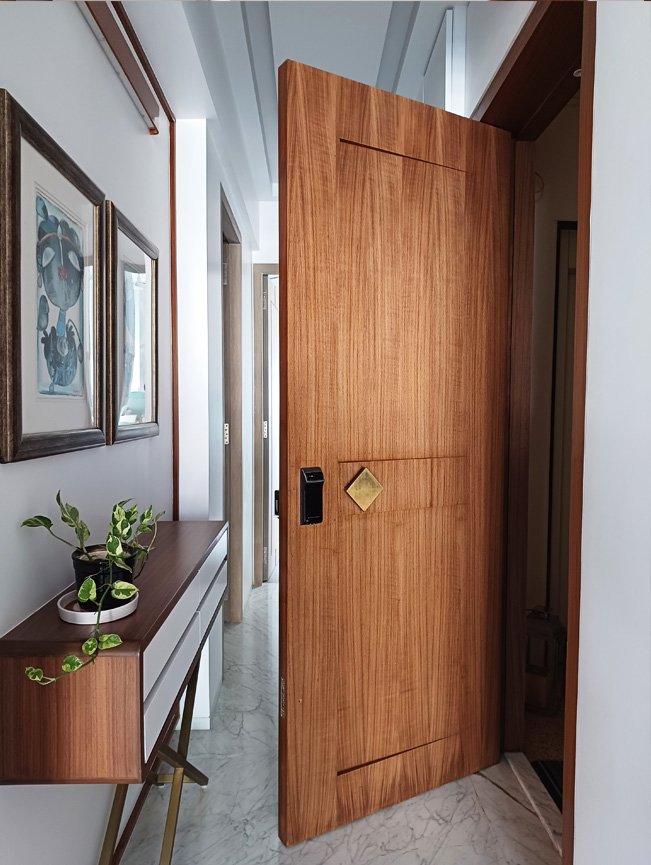This residence boasts an exquisite design that seamlessly blends the outdoor and indoor spaces, creating a single, uninterrupted living experience. The open floor plan allows for a free flow of movement and creates a sense of spaciousness throughout the house. A notable feature is the pitched roof with a skylight, which floods the formal living room with abundant natural light. The use of natural materials throughout the house lends an airy and light ambience, further enhancing the sense of openness.














Related Projects

Offering an array of services in the fields of architecture &interior design.
Why Choose Our Consultancy Services?
Our Expertise