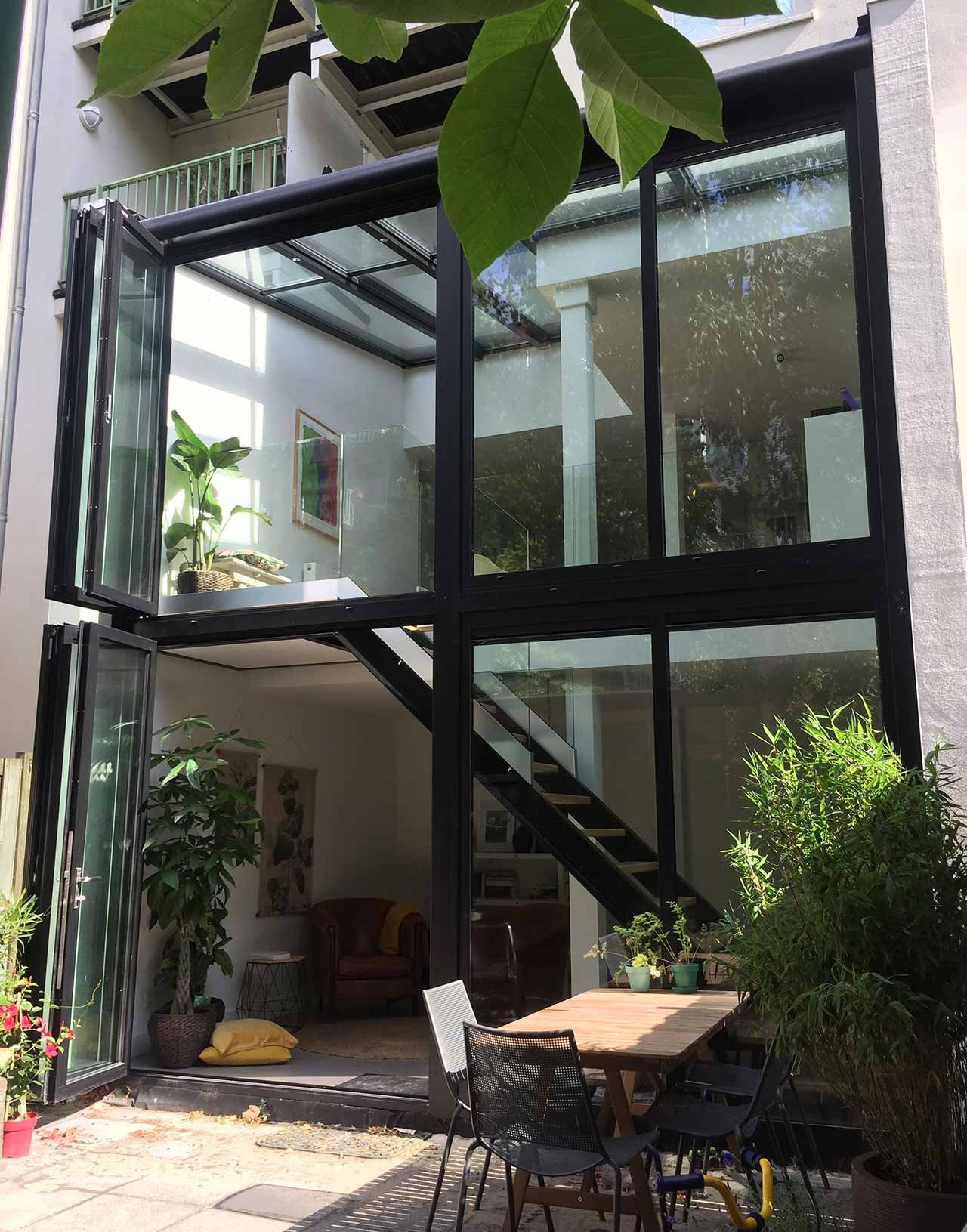The family living on the first two floors of this north-facing townhouse wanted a lot more daylight and a little more space for their home. By creating a new double-height glass addition spanning from ground to first floor and extending 1.5 m into the garden, we provided a ground-floor garden room, a large dining & kitchen area, an internal connection to the garden, an abundance of natural light, and even some direct sunlight. The roof of the extension is also of glass and caps this classic indoor winter garden. At ground level there are stairs leading from the greenhouse into the garden. This modest expansion more than doubled the value of the property.










Related Projects

Offering an array of services in the fields of architecture &interior design.
Why Choose Our Consultancy Services?
Our Expertise