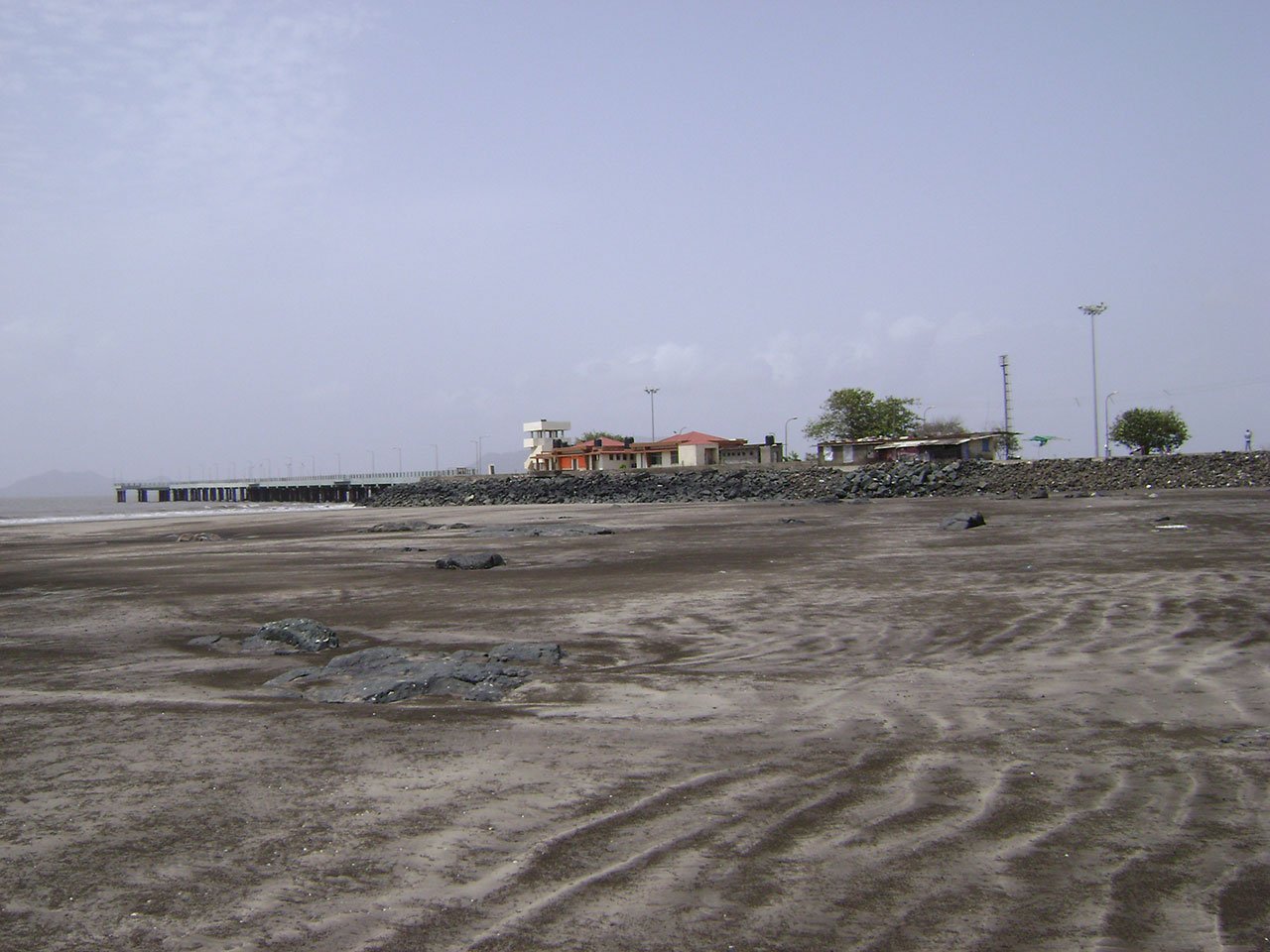A 10 year masterplan for the pier catering to two ferry terminals, with recreational and hospitality activities, parking management and public water front space development.


After 7 years our initial client returned to us with a request for a visionary 10 year master plan to develop a unique waterfront area with 2 existing jetty’s. The 2 current terminals caters to 3 passenger ferry lines with The proposal covers operational and maintenance activities, servicing of passengers, ferries and boats and has an integrated emergency and safety plan.over 1,000,000 people passing through per season of 9 months per year. The master plan covers a 3 phase proposal for the jetty’s and pier for passengers and tourists. Our design approach found its base in various passengers flows and circulation with a huge requirement for organized parking for buses, rickshaw’s, two and four wheelers, including a proper drop off point.
The pier has a slipway at the far end (the left side) for boats to be taken out of the water for servicing. A central pathway on the pier will function as a promenade towards the jetty’s while creating access on either side to various tourist activities, which could comprise of a banquette lawn, a sea pool, a water sports club with access to the beach, pick-nick area and mini golf as well as a viewing tower and performance stage. Additional sanitary buildings are proposed such that passengers walking to the jetty keep a full sea view on either sides. A sea promenade is designed on the north side overlooking the current bay while the banquette lawns and sea pool are designed on the south to provide a sunset view. The current building will provide space for waiting passengers, VIP area, ATM and port officials.


01 New Jetty II 02 Old Jetty II 03 Fuel station II 04 Floating pontoon marina walkways II 05 Berths for 45foot boats II 06 Berths for 15foot boats II 07 Sea Pool and club house II 08 Banquet area II 09 Terrace & cafe II 10 Shaded pathway with seating II 11 Food court II 12 Ferry terminal II
TESTIMONIAL
Lara can deliver the picture you have in your mind!
“I have known Lara since she came to India and started her company. She is one of those rare minds where you can talk to about design and aesthetic and she can deliver the picture you have in your mind. She has worked with us on our plans for Mandwa Port Developemnt and the Beach Box which have been signature developments for us. I wish her team and her lots of success and and good wishes in the years ahead.”
Bird eye view of the pier from the police tower with the current passenger waiting building.
The old jetty on the right, build in 1982, will cater to the entrance for a floating marina with a sea pool and clubhouse. A fuel station, with fuel tanks on the pier,u00a0 is located close to the marina.
The new jetty on the left, build in 2004 provides a grand promenade with seating and an open air food court with shading for the waiting passengers.







The Beach Box, build from sea containers was the first part of this master plan to be completed.

The main plaza with a stage to walk up to the terraces on the first floor terraces.

Related Projects

Offering an array of services in the fields of architecture &interior design.
Why Choose Our Consultancy Services?
Our Expertise