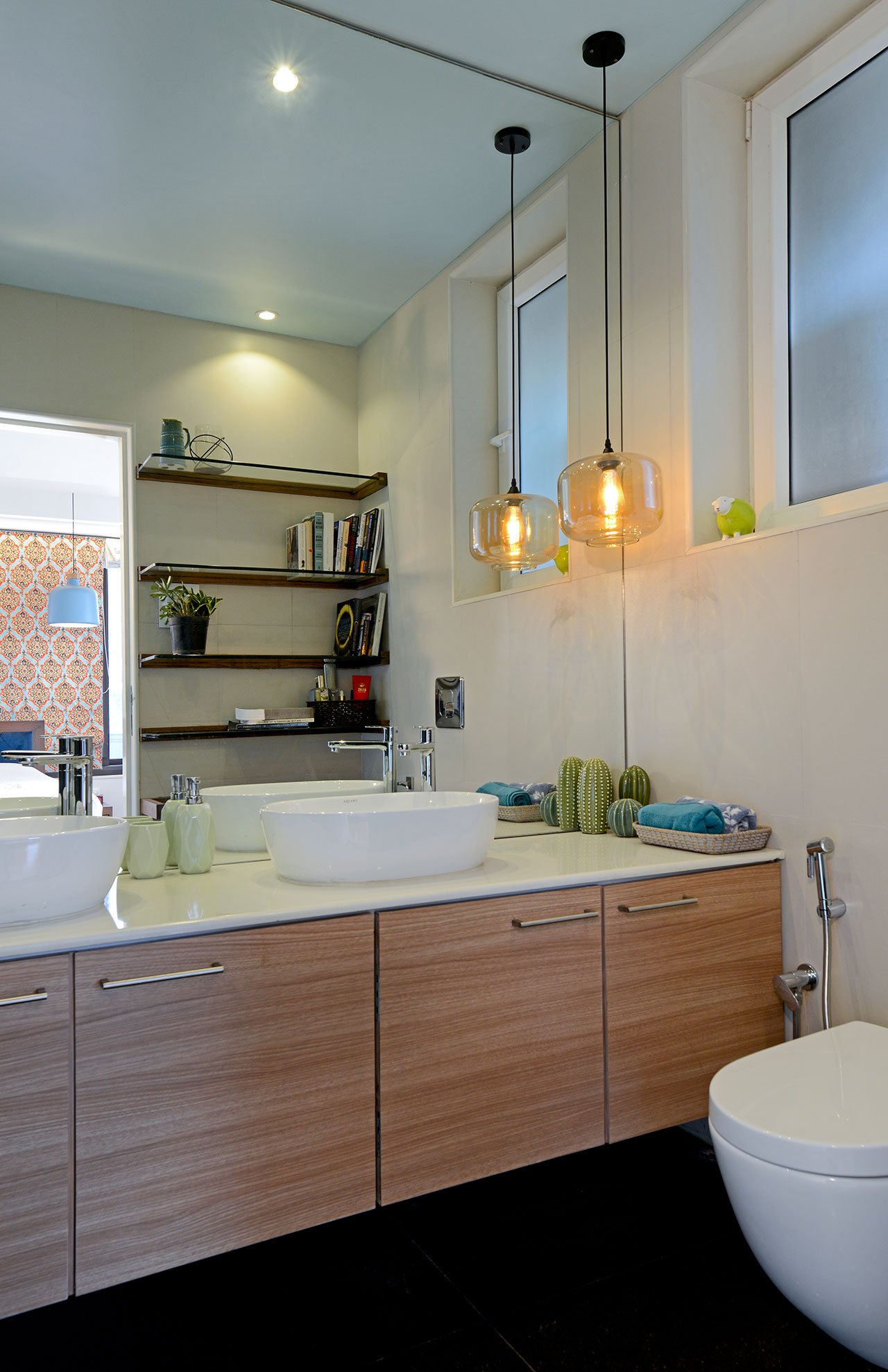Revisiting an old project is like walking down the memory lane of experiences faced while creating it. However, when received an opportunity to renovate an existing project in a new style the challenge is far greater. The fabulous double height apartment was designed and built in 2008/2009. In 2018 we were requested to re do the entire apartment within limited scope to change to suit the young, modern yet grounded taste of the new home owners. While recreating the new look we retained the basic sense of structure, the staircase and the beautiful wooden flooring intact and worked around it to give this apartment an uplift.




The living rooms double height ceiling received a beautiful chandelier from White teak. The existing ladder was painted in grey paint with wooden treads.

A floating cantilevered bar counter was made in the space opposite the storage, with ms internal supports, designed with drawers for small storage in it.


The existing shoe storage received a fresh veneer and hand polish where the top was finished with Grey Flurry marble places in strips using v grooves

The existing damaged wooden flooring of the entrance loony was replaced with this beautiful terrazzo tiles from Bharat flooring. This adds grounded and fun character to the lobby which supports the bright blue main door.



The master bedroom wardrobe was created using frosted grey back painted glass and wooden shutter frame with a handmade wooden handle on site. This was paired with the bathroom door with a completely different characteristic of being finished in painted grey with white molding patties added to develop character.
The loft had a very small window which was increased and used as much space available to make sure maximum sunlight enters this space. The entire loft including the soft furnishing was finished in a light blue pastel colour so as it make the space look larger than what it is, small details like wooden patties were designed on the shutter.







Related Projects

Offering an array of services in the fields of architecture &interior design.
Why Choose Our Consultancy Services?
Our Expertise