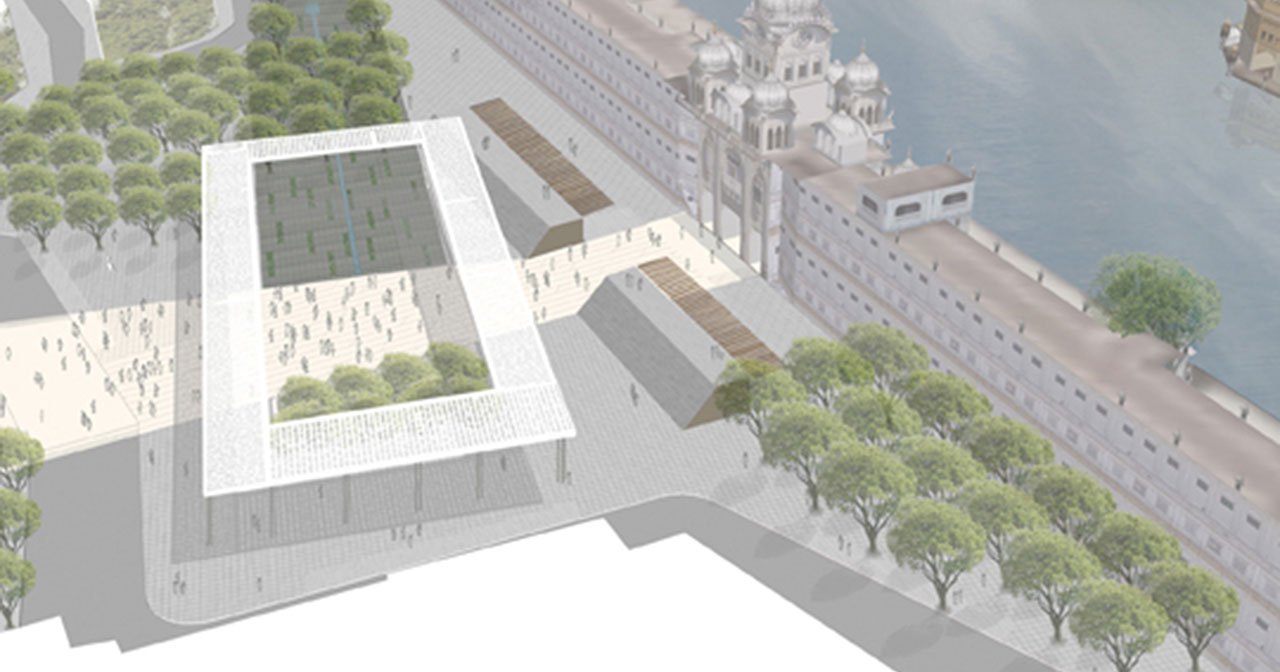This design is the shortlisted entry for the pitch for the Entrance Plaza of the Golden Temple in Amristar, Punjab, India. The design aims to create a new ritual within the boundaries of the existing temple rituals at this holy place, a clockwise walk underneath a laser cut marble roof. During the clockwise walk the visitor can read part of the Sikh holy book, which is formed by the shadow pattern on the floor. The designed minimal roof creates a square within a lost public space, shade for the visitors and a new destination for all visitors.

The Roof of the pavilion will have the first chapter of the Guru Granth Sahib stenciled into it creating a new ritual of walking under the roof in a clockwise direction while reading the holy verses in the shadows created by the roof.
Bringing in the green buffer surrounding the temple into the plaza will form the Tree Grove. The Tree Grove will provide a green setting to the temple, whilst creating shelter and shaded spaces underneath the trees. The Tree Grove will filter views towards the temple and will create a green buffer from the surrounding busy roads, giving a calmer feel to the space. The experience will further be extended down into the interpretation centre through a water channel to connect it to the history of the complex.
A glamorous night view of the lit up temple, in the middle of the water body – The Golden Temple.
The physical movement of people within and outside the temple complex constantly asserts the importance of Harmandir Sahib with an alternating circular and radial movement patterns while the temple complex itself forms a neutral canvas to accommodate these movements. The new interventions in the plaza will reproduce these relations as a contextual response to form a space with an ethereal connection to the temple.
The physical need for shade and comfort has had many traditional manifestations in the forms of arcades, pavilions and over hangs, balconies etc. These define the architectural style of the complex. The plaza will have within it such a manifestation in the form of a long rectangular pavilion that will hold the various spaces and activities in the plaza together. This pavilion will also be symbolic of the solidarity and completeness of the arcades of the golden temple.



The Sunken Garden, will be organised around the water fountain which terminates in this space, and will be planted with trees in a formal arrangement to echo the geometry of the space. The Sunken Garden will be a reclusive space at the centre of the interpretation centre and will be a source of light and ventilation to its interiors at the centre of the circulatory movement through the exhibits.
The monotony of the large plaza will be broken by groundscapes, modulation of the ground to create sloping terraced spaces. These will not only serve access, light and ventilation points for the spaces in the basement; they will also create interesting spaces on the ground level as playful rest areas with steps, and to act as a point for placing shoes along your journey into the temple along the golden avenue.
The monotony of the large plaza will be broken by groundscapes, modulation of the ground to create sloping terraced spaces.
The plaza will reconcile with the landscape around the golden temple by pulling it into the plaza. The green buffer will eventually have a destination in the plaza – The Interpretation Centre. Planting and will facilitate movement around the temple complex, connecting it to its surroundings and thus celebrating the completion of the green buffer into the core of the Plaza.
Walking clockwise underneath the perforated marble roof, while one can constantly overlooks the sunken garden, which gives a view of the interpretation centre under the plaza.
Courtyard spaces will be formed by modulation of the plaza ground to accommodate its community rituals and to provide shelter from the chaos of the surrounding city. The courtyards will consist of the Sloping Garden, and the Sunken Garden. These courtyard gardens will be formed by the manipulation of the ground. The Sloping Garden will pull in the landscape of the Tree Grove and the green buffer into the basement and will create a space for informal musical performances and a grand entrance to the Interpretation Centre.


A sustainable place The plaza creates a cosmopolitan ground for visitors of various cultures and ages by emulating traditional urban schemes using contemporary and sustainable design elements and materials. The sustainable objectives that the scheme will satisfy the following:
-The plaza will have 50% porous surfaces to mitigate flood conditions.
-All interior spaces will have optimum day lighting.
-All rest areas within will have comfortable environmental conditions through shading devices, trees, water features and soft areas to improve the microclimate and minimise heat island effect.
-All materials will be locally sourced and local labour will be employed in the construction.
-All the amenities in the plaza will be accessible and barrier free to facilitate needs of handicap and old people.
-All the trees, shrubs and grasses will be of indigenous species.
The plaza will thus be a place with many places where zones seamlessly flow into each other, enriching the experience of entering the temple.
The Courts on the plaza will create well-defined rest areas. They will also be the venues of simultaneous multifunctional events within the plaza that will bring social and cultural activity.
The Golden Avenue is a large public avenue on axis with Harmandir Sahib and will be scaled to accommodate large crowds entering the temple. A section of the Golden Temple road will be paved extending from the Golden Avenue to emphasise the access and create views to Harmandir Sahib.
The Golden Street will form a pedestrian retail street that complements the existing shops and will ensure a smooth entrance sequence.

Related Projects

Offering an array of services in the fields of architecture &interior design.
Why Choose Our Consultancy Services?
Our Expertise