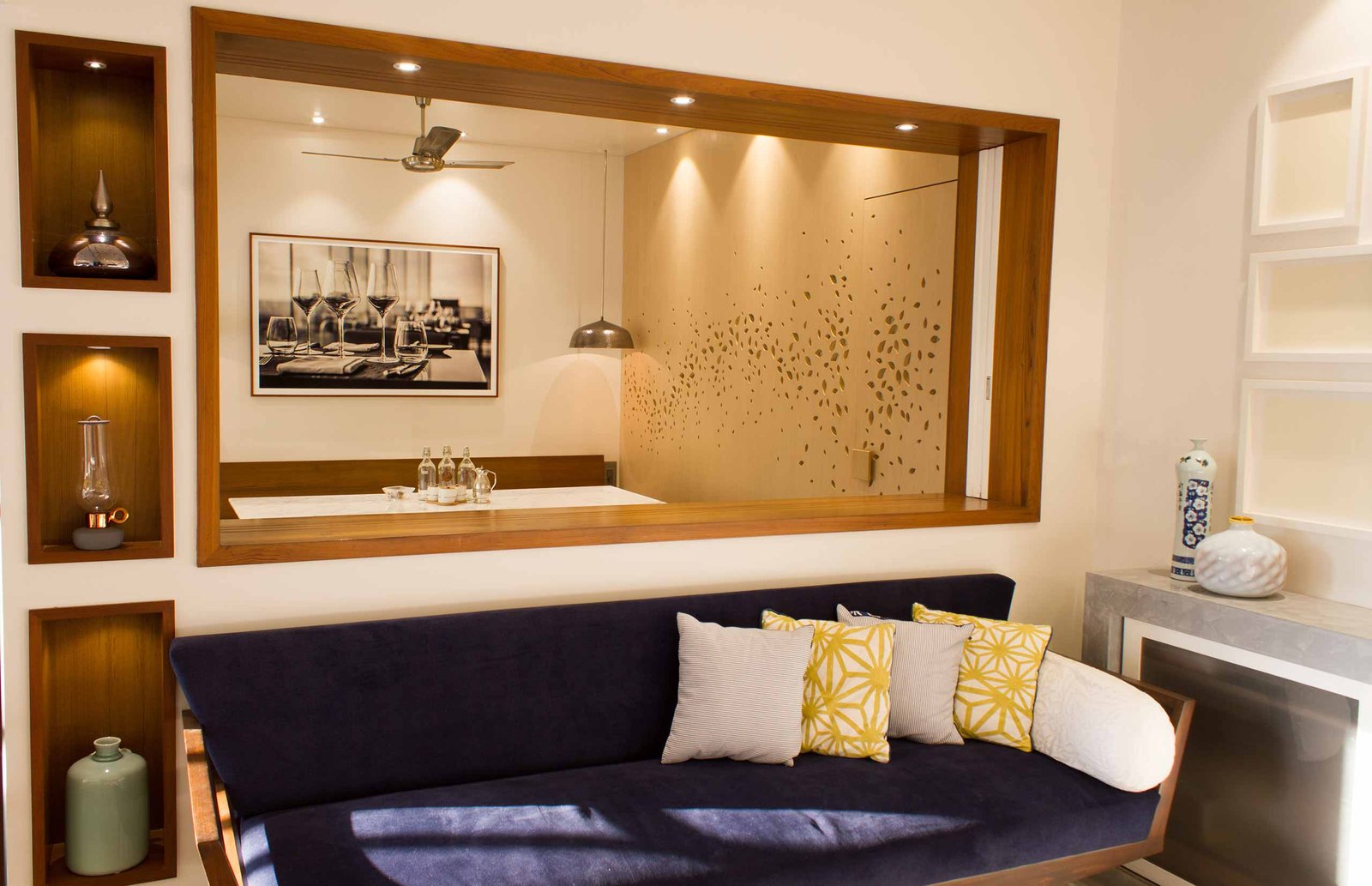This double urban residence with four bedrooms and a large living area aims to provide a hideaway from the hectic city life. The spacious living room has two large sliding wooden doors with frosted glass which provide flexibility to create a separate dining or a separate den. The living space overlooks a wide balcony through which an abundance of natural light flows into the living.


A custom designed pattern of leaves is laser cut from the wooden partition wall between the dining and entrance lobby. These openings provide a certain flow and movement in the dining area and natural light for the lobby.

The sliding doors separate the dining


01 Entrance II 02 Lobby II 03 Dining II Bar counter with sliding windows II 05 Living area II 06 Den with TV II 07 Two large glass and wooden sliding doors which can separate the dining or the den II 08 Master bedroom II 09 Bedroom with podium bed II 10 Bathroom II 11 Kitchen II 12 Utility II 13 Balcony II








We chose to place the master bedroom in the room with sea view and placed the bed accordingly. By recessing the wardrobes, into the room next to it, the master bedroom became bigger then the others, while it was smaller initially. The wardrobe has handmade wooden handles flushed into the high gloss spray painted doors. The dressing mirror light reflects the natural light, enhancing the amount of daylight in the room.
In this master bathroom Italian grey flurry marble is combined with dark wooden tiles on the floor and white high gloss wall tiles. The grey marble wraps around the counter niche providing a border around the mirror with inlaid lights. The wall niches on the left also have a boarder of Italian grey flurry marble.


The second master bedroom has the most required storage underneath the bed, behind mirror paneling, which give the illusion that the grey flooring continues underneath the bed, making the bed lighter and airier. The wooden paneling of the headrest is designed with equal square where the wooden grains are placed alternately horizontal and vertical.
The design for the master bathroom is in line with the bedroom, as if it is one space. A subtle square pattern on the shower wall, highlighted with LED spot lights, give the space the subtlety and quietness it requires. Combining the white with ocean blue and wood colours provides a sense of beach holiday every morning.



For the sons room a design was made for a curved ceiling panel which extends on either side of the wall down. On one side to the TV ledge and on the other side to the desk, which is made of the same material as the ceiling panel. Niches within the panel provide space for books and artifacts. A blue colour rug and grey designer chair give the finishing touch to this space.

The initially smaller rooms had the best views, hence they would be master bedrooms. By recessing the wardrobes into the bedrooms next to them, additional space was created, making them grand master bedrooms


The lobby acts as a buffer between the entrance and the dining area. The partition wall is designed with a custom designed laser cut pattern of leaves. These cutouts in leave shape provide natural light from the living room into the lobby. On the other side, the dining room, the leave pattern is shown in the full height wooden wall.
The lobby acts as a buffer between the entrance and the dining area. The partition wall is designed with a custom designed laser cut pattern of leaves. These cutouts in leave shape provide natural light from the living room into the lobby. On the other side, the dining room, the leave pattern is shown in the full height wooden wall.







Related Projects

Offering an array of services in the fields of architecture &interior design.
Why Choose Our Consultancy Services?
Our Expertise