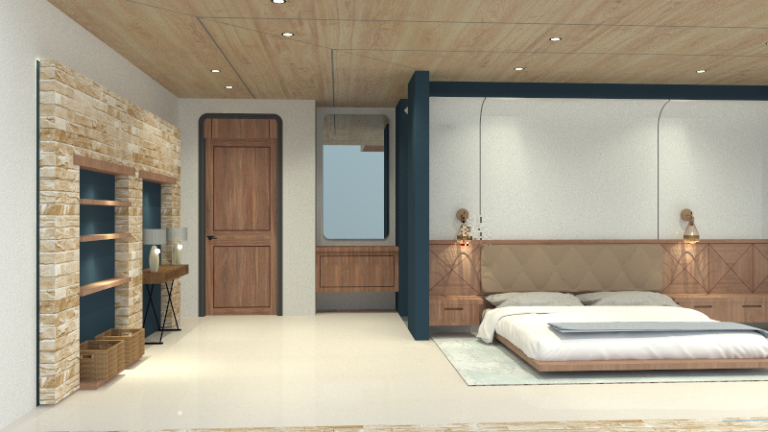Designed to be a holiday and weekend retreat for family and friends, the Coonoor Villa situated among the lush green tea gardens of the Nilgiri Hills, Tamil Nadu. The architecture integrates with the surrounding landscape through a sculpted approach with a grey, beige and wood palette inside out, designed across two levels, with a play of volumes using stone, glass and wood. The overall design explores spatial experience through simplicity and light. The villa incorporates a climate-sensitive design with sloping roofs and large overhangs tied down with wooden columns that combat the heavy monsoon.


The architecture integrates with the surrounding landscape through a sculpted approach with a grey, beige, and wood palette inside out, designed across two levels, with a play of volumes using stone, glass, and wood. The overall design explores spatial experience through simplicity and light.

















Related Projects

Offering an array of services in the fields of architecture &interior design.
Why Choose Our Consultancy Services?
Our Expertise