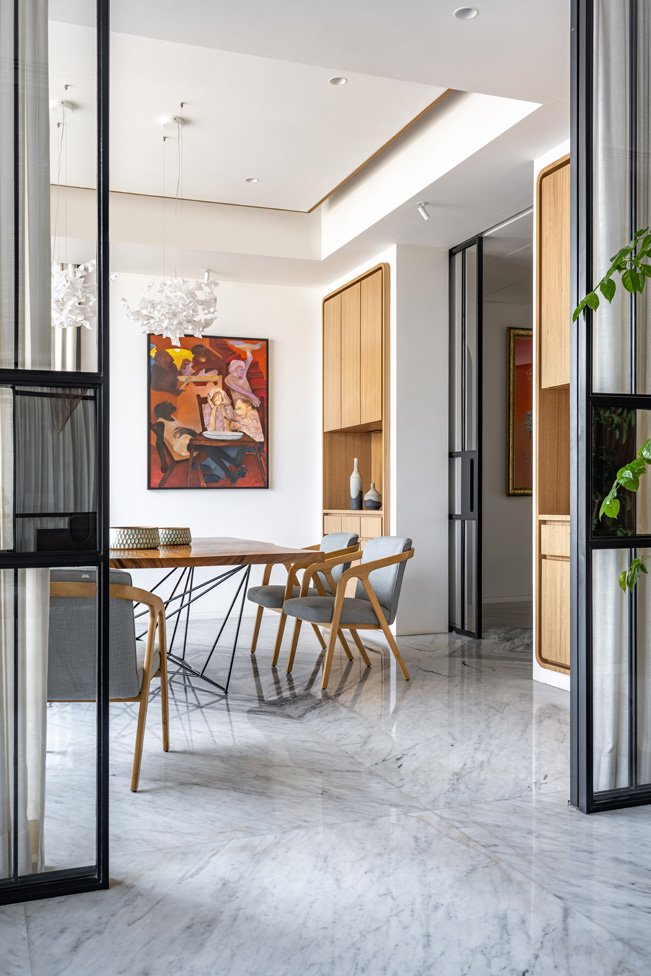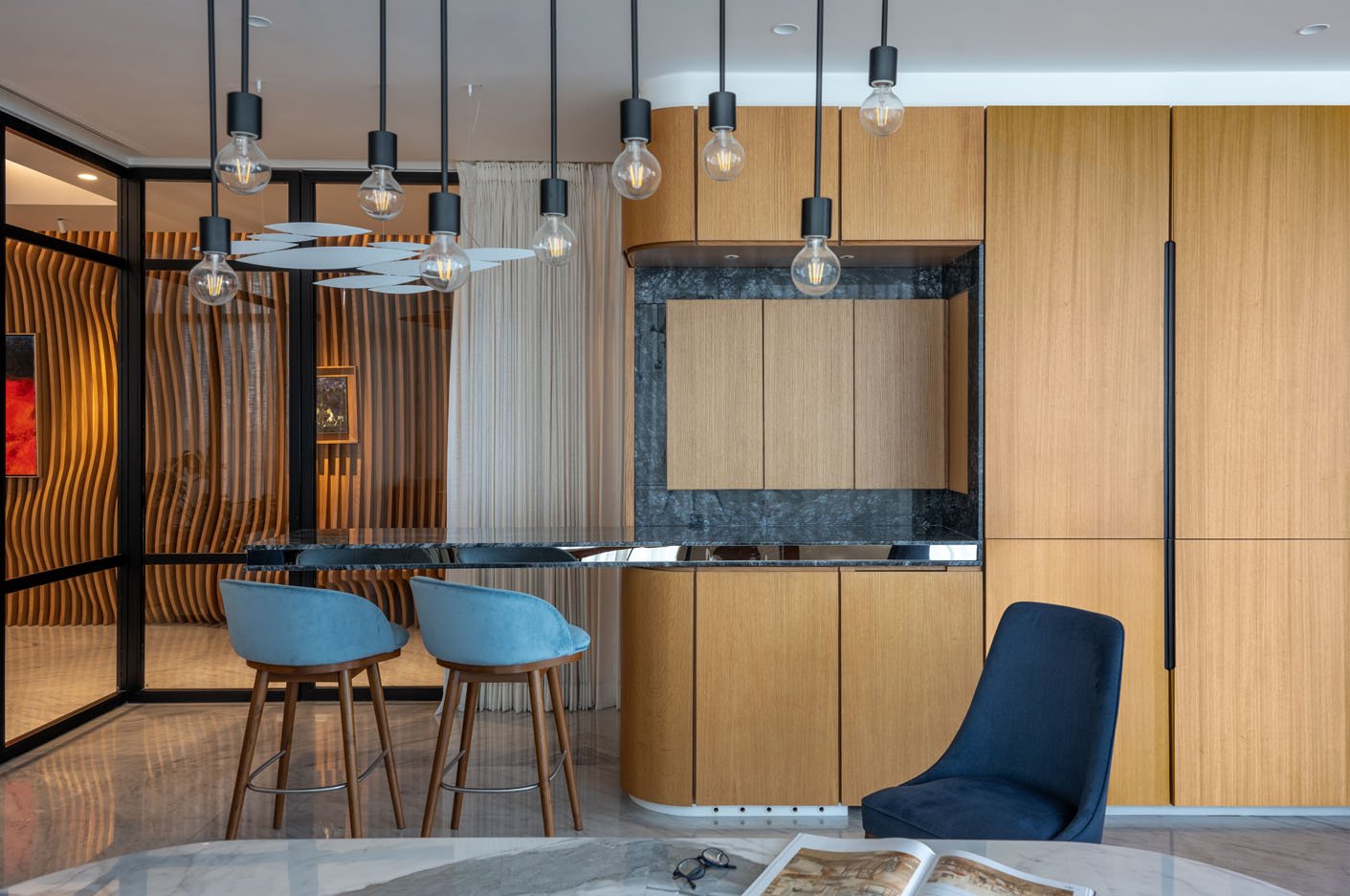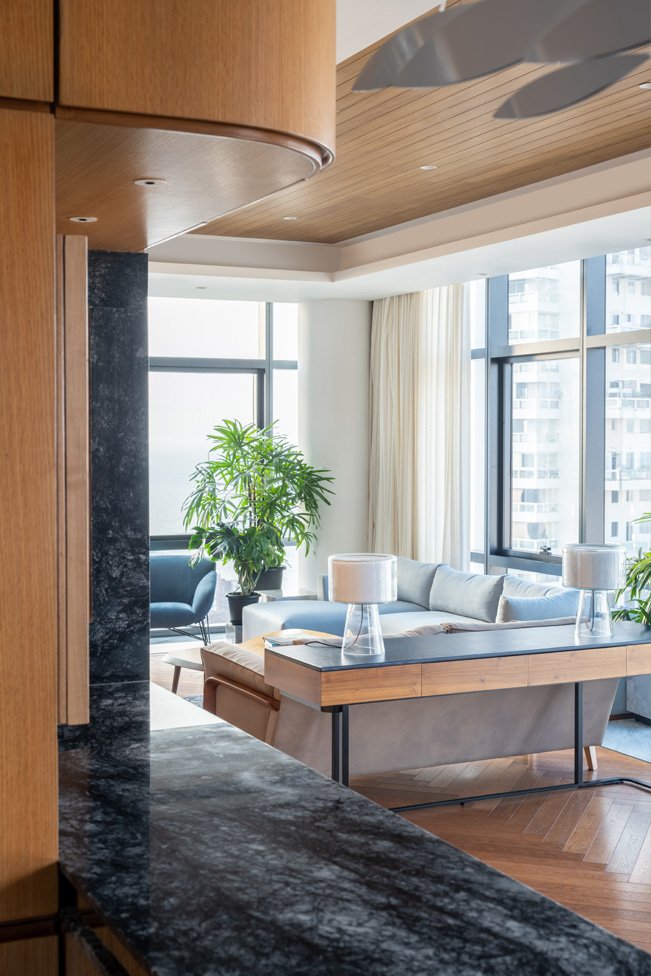Contemporary contours is a 5,000 sq. ft apartment at Altamount Road designed with intelligent spatial planning that opens up the house to the panoramic views of Mumbai. Fabricated with understated elegance and luxe, the prime feature of the residence is the parametric veneer-clad wooden slats volume that serves as an art piece on its own to provide recessed spaces to cater to the client’s exquisite art collection




Emanating an aura of modern luxury, the living room captivates with its harmonious composition of muted beige and soft blue hues, delicately punctuated by tasteful accents of sleek black under the umbrella of a loose veneer clad ceiling. A enthralling interlude between the living and dining areas, a grey concrete finished volume envelopes the space with its understated yet compelling presence discreetly hiding essential services. This volume serves as a dedicated space for the client’s informal meetings.
With the living room serving as the focal point, complemented by the study and dining areas, the thoughtfully curated lighting arrangement gracefully elevates the user experience, seamlessly transitioning between captivating mood scenes designed to cater to the client’s needs throughout the day. Every element, intertwines harmoniously to enhance the house’s aesthetic allure and create an enchanting ambience.




A stunning live wood edge table surrounded by oak wood chairs becomes the centerpiece of the dining room, complemented by a white ceiling adorned with a tasteful wooden finish along the edges
TESTIMONIAL
"Lara's Dutch boldness and honesty is unique and very pleasant to work with!",
Lara is one of the best Architects I have ever worked with as she understands requirements, atmosphere, light, acoustics and aesthetics so well that she finds the perfect balance between them for each space. She did not only design our residences, she created our home's with her eye for detail and European design sense. Lara’s Dutch boldness and honesty is unique and very pleasant to work with.



The statuario marble effortlessly extends its graceful flow in a diamond pattern from the lobby to the dining area, echoing the mesmerizing flooring design of the lift lobby. Arched doors imbue a gentle touch within this contemporary apartment. A circular table adorned with lotus design inlay pays homage to the client, reflecting their unique personality.






Nestled within the cozy den, a herringbone-patterned wooden floor sets the stage, embraced by bookmatched statuario marble that exudes elegance. The warm and inviting ambience is further enhanced by a ceiling mirroring the wooden flooring, serving as a versatile platform for a multifunctional space boasting a TV corner, games table, and a stylish bar counter.

Within the den room, an exquisite cantilevered bar counter, adorned with sleek black marble, stands as a striking statement piece, nestled gracefully within the niche of a grand storage unit, artfully concealing and organizing all the essentials of their bar unit, a seamless blend of functionality and elegance.



Adding to the seamless aesthetic, the den storage unit follows the same design language as the dining storage, with white bands on the top and bottom creating the illusion of a wooden wrap adorning the wall.



In the lift lobby, a stunning bardiglio grey marble is laid to create a beautiful diamond pattern, evoking a sense of timelessness. Alongside, the walls embrace curved wood finish niches, with elegant hanging lights in an array offering a peek into the design language of what lies insides the residence. Photos by Kuber Shah

Related Projects

Offering an array of services in the fields of architecture &interior design.
Why Choose Our Consultancy Services?
Our Expertise